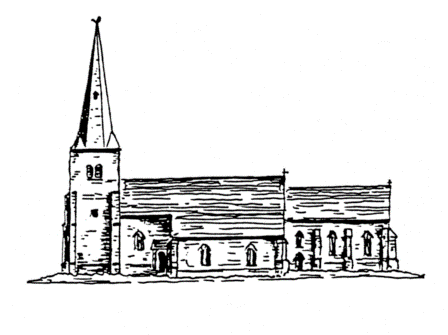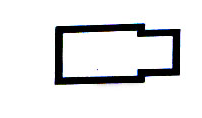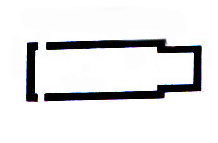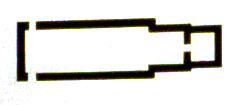|
|
|
|
|
Phases 1-5
The excavation discovered ten separate building phases from the original small stone church to the larger and grander final building. Phase one
This is the original stone church consisting of a small rectangular nave with a near square chancel. The dimensions are 9, by 5.50 m for the nave and 5.5 m by 4.25 m for the chancel. Although nothing of the superstructure survived the foundations were mainly intact. There is a gap in the west wall foundation but that is the result of later grave digging. Phase two
Neither the north nor south walls were in alignment with those of the nave nor were either of the two walls parallel. Large flat stones were set at the quoins and there was evidence of north and south doorways. The two doorways raise the question of what happened to the phase one doorway. Might it be that it was the west wall which would have been dismantled when phase two was added? Phase three
This phase again added to the church on the west by 3.05m by 3.65m. The position, the ground plan, and the very substantial foundations suggest that this may be the base of three walls of a west tower. The end wall of phase 2 building may have been used as a base for the eastern wall. The small area of the base is indicative with that of a slender Saxon tower. A date for this building would be late tenth or early eleventh century would then be appropriate. Phase four
Phase four started an extension of to the east wall of the phase one chancel. The dimensions were 3.6m by 3.3m. This extension referred to as the sanctuary almost certainly would have contained the altar. It is presumed that an arch would have been inserted in with the removal of the east wall of the chancel. A late Saxon date is suggested for this building. Phase five
Phase five was represented by the addition of a western tower, of 7 metres square. The earlier slender Saxon tower would have been demolished to make way for this more study edifice. As the tower extended further west than the original tower this then resulted in a longer north and south walls to link up to the tower walls. Thus the nave was now almost twice the length of the original church.
|
||
|
Mid Bronze Age Building the Church phases 1-5 Building the Church phases 6-10 The Chantry Chapels of Flawford Where to find the evidence The Hermitage Museum Glossary Contact us Site Map Links
|
||
|
|
||


 The second phase was
marked by a westward extension to the nave by 2.75m. The foundations
trenches were more regular than those of phase one.
The second phase was
marked by a westward extension to the nave by 2.75m. The foundations
trenches were more regular than those of phase one. 

