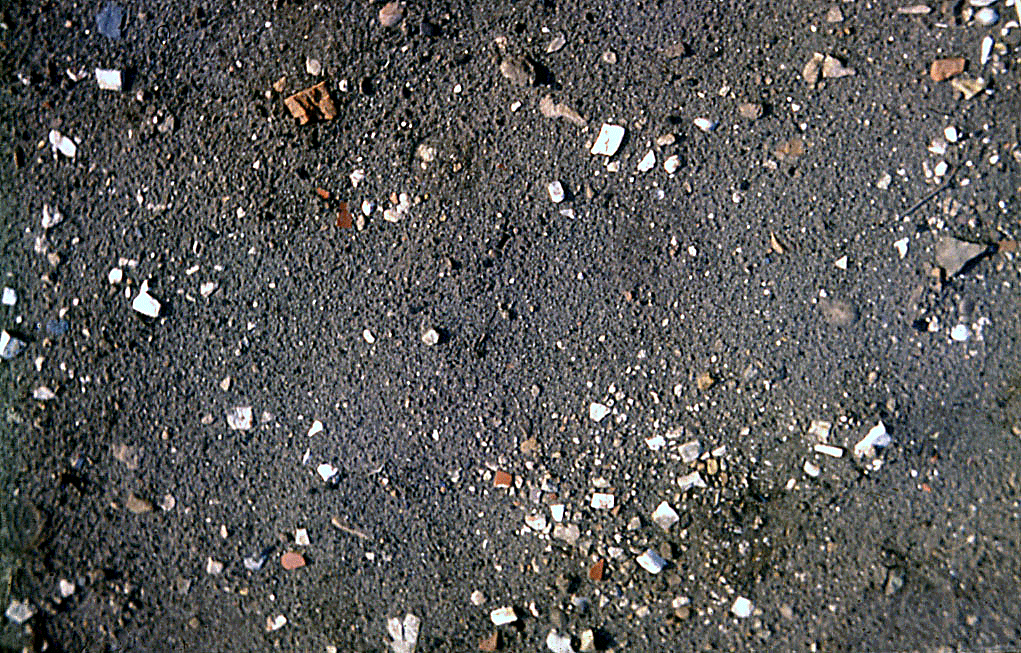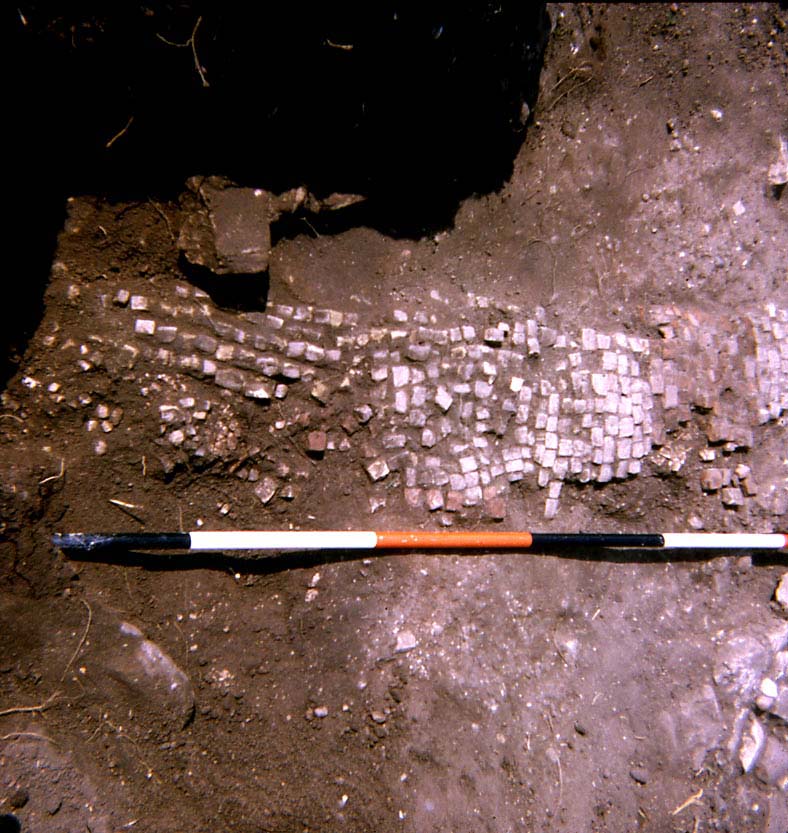|
|
|
|
|
The Romano-British Villa There is plenty of evidence to show that this site was occupied in the Roman-British period.
With the area of excavation being confined to the church building the whole exposed remains of the villa present only a small fraction of what was there. With such limited evidence it would be presumptuous to attempt to predict the general plan. Suffice it to say that there appears to have been a 1st - 2nd century North-South building with a later East-West wing. One phase may have been an aisled hall. The foundations in the field to the east of the villa suggest a range of outbuildings possibly agricultural. However, the foundations to the east of the church site have now been ploughed out.
Three or four phases of the villa can be recognised and there are finds dated to all four centuries of the Roman period though this does not necessarily imply a continuous occupation. There is nothing dated later than AD 350.
It is probable that the ruins of the villa attracted the church builders as well as the suitability of the central position it occupied. The modern interpretation of the name Flawford as deriving from something like Fag-flor or Fah-flor, meaning coloured stone floor, ties in very neatly with the discovery in 1970 of part of the tessellated floor at the east end of the nave.
Evidence of a
tessellated floor Evidence of a tessellated floor was found in four places
On the evidence of the samien floor it is unlikely to be earlier than 160AD. Flawford Villa is one of only four villas found in Nottinghamshire to have a tessellated floor. One of the others is Glebe Farm Villa at Barton-in-Fabis which is only 4¼ miles west of Flawford. The evidence suggests that it was lived in between the last 1st century to the mid 4th century What is tesserae? Tesserae are small squares of stone or glass which make up a mosaic.
What is tessellated? Tessellated floors are collections of tesserae to form mosaic patterns on the floor
|
||
|
Mid Bronze Age Building the Church phases 1-5 Building the Church phases 6-10 The Chantry Chapels of Flawford Where to find the evidence The Hermitage Museum Glossary Contact us Site Map Links
|
||
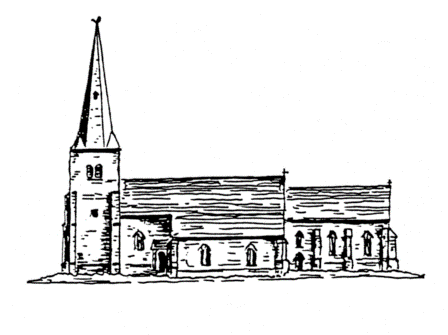
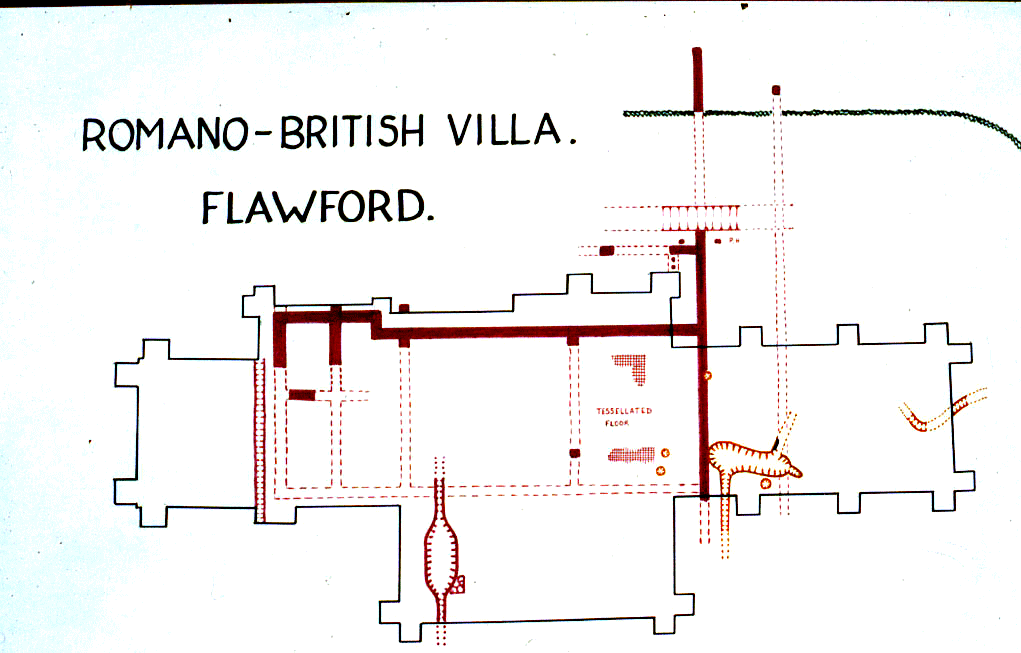
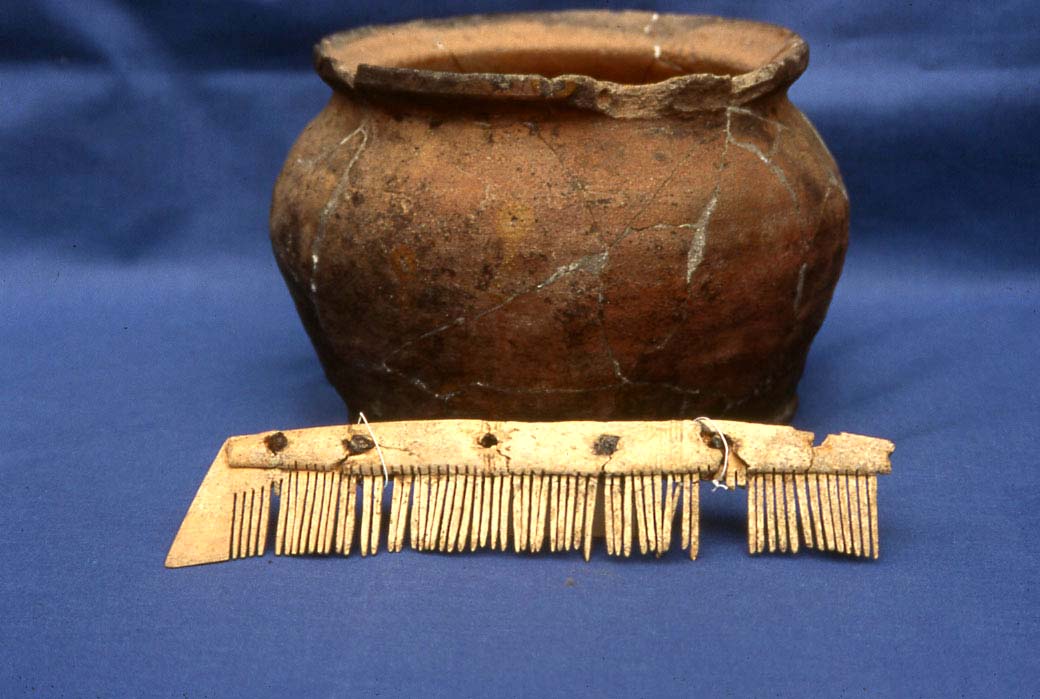 From the sequence of
findings dated to the second half of the first century AD it would
seem possible that there was continuity of occupation form the late
Iron Ages settlement to the Roman type building. The transition
probably took place towards the end of that century.
From the sequence of
findings dated to the second half of the first century AD it would
seem possible that there was continuity of occupation form the late
Iron Ages settlement to the Roman type building. The transition
probably took place towards the end of that century. 