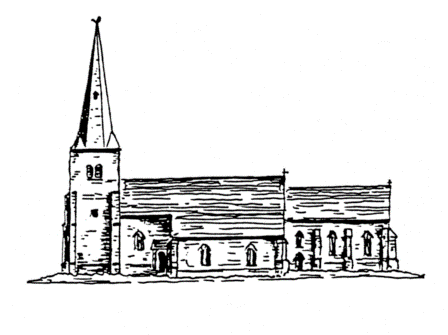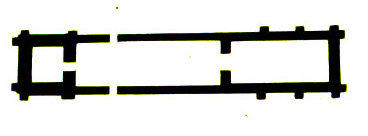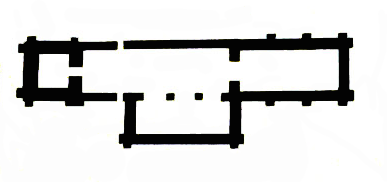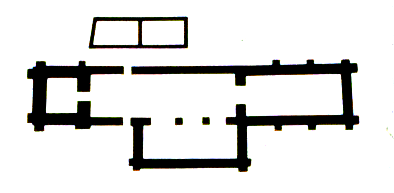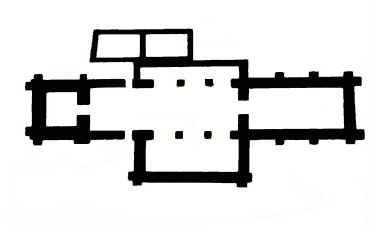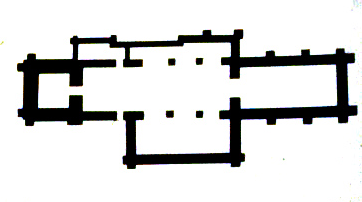|
|
|
|
|
Building the Church Phases 6-10 Phase six
The chancel and the sanctuary at the east end were demolished in this phase to be replaced by a larger chancel 13.7m long and 5m wide. Although the foundations of this larger chancel were extensively robbed, enough had survived to show the form of the constructions. There were two buttresses equally spaced along the north and south walls and angle buttresses at the end. Those at the east end are clearly an integral part of the wall structure. The date for this building phase is possibly mid 13th century. Phase seven
The north aisle was built outside the north wall of the nave. This original north wall had two arches inserted with a central pier. The length of this new aisle was 11.5m but only 1.4 m in width which was unusually narrow. In the centre of the north aisle was found three shallow burials in a line. The grave of the second had been dug through the eastern half of the first burial and destroying the skeletal remains form the waist downward. The third grave had similarly cut through the second grave with the same effect. In the crook of the left arm of the first burial was a lead chalice which ad narrowly escaped destruction. This would identify the first burial as that of a priest. Phase eight
This is the only part of the church for which the date of construction is provided by documentary evidence. ‘Archbishop Wickware about 1280 gave Robert (de Ruddington) commission to dedicate the new chapel which he had erected at Flawford’. It was dedicated the Chapel of Saint Andrew but was generally referred to as ‘Dunblane’s Aisle’ since Robert was Bishop of Dunblane between 1258-84. One of the reasons for building this chapel was to enclose the graves of his ancestors all of whom were buried outside the south wall of the nave. Thoroton describes in some detail the graves and carved effigies within the south aisle which has enabled with almost certainty the identification of two of the finds. There was a partly defaced stone head and arm from a female effigy though to be Matilda de Malquinci, wife of Galfred who died in the late 12th century. Thoroton describes the tombs and this is the only female effigy mentioned. He also describes the ‘great brass letters’ around the tomb of Margery wife of Hornius, though to the original Norman lord of the Manor. A small brass object 2.7cm accurately matches the terminal of a letter M as drawn by Thoroton. Phase nine
Along the north side of the church some foundations were identified that did not belong to the church structure. The building was about 12.2m long and 5.5m wide. It was divided into two rooms one slightly bigger than the other. This, so called, north cottage suggests an ecclesiastical connection the most obvious being a priest’s house. It would certainly have been convenient to have some domestic accommodation near to the church. Records show that there were moves to found a chantry in the 14th century. From 1459 to around 1540 a warden and two priests were officiating at Flawford. Henry’s Survey of the Chantries in 1545 shows that the chantry at Flawford had sunk into a general state of decay. It also records that the dwelling house in which the warden and priest used to live was also partly in decay. It is not certain whether this refers to the ‘priest’s house’ at Flawford, but in the light of the general situation it is most likely that it too was in a ruinous condition. The pottery finds and their dating concurs with the documentary evidence. Phase ten
The final phase of the church was a small lean-to structure built on a shallow foundation. This was between the north east corner of the tower and the west end of the north aisle. Access to this structure would have been through the church by the north door. After the collapse of what may have been the priest’s house, it would have been necessary to have a safe place to keep the silver plate, books and other valuables. There is not datable evidence other that the possible re-use of the material from the Priest’s House.
|
||
|
Mid Bronze Age Building the Church phases 1-5 Building the Church phases 6-10 The Chantry Chapels of Flawford Where to find the evidence? The Hermitage Museum Glossary Contact us Site Map Links
|
||
